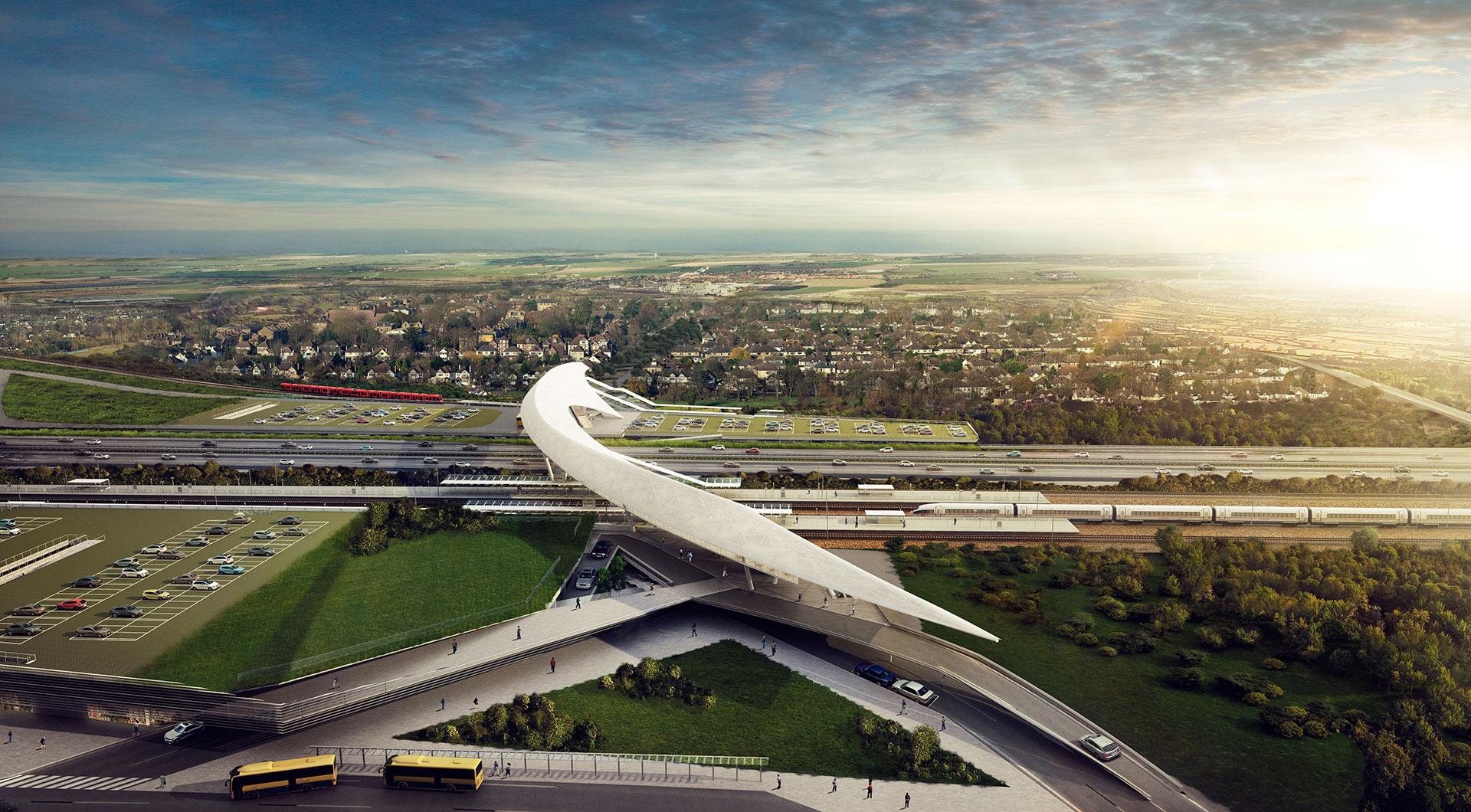KØGE TRAIN STATION
Lo studio di architettura Kengo Kuma and Associates (Tokyo), ci ha richiesto la realizzazione di una serie di render aerei per un progetto in concorso per la progettazione della nuova Køge train station per la New Line Copenaghen-Ringsted in Danimarca. L’obiettivo era quello di riuscire a descrivere visivamente il progetto nella sua interezza mettendone in luce gli aspetti principali. La storica città di Køge si estende tra il mare ed il corridoio di trasporti composti dalla ferrovia “SBEnen”, l’autostrada “Bay Koge” e la futura linea ferroviaria ad altà velocità “F-Banen”, tutti paralleli al mare.
Ora la città di Køge è pronta ad espandersi verso ovest attraversando questo intenso corridoio di trasporti, questo progetto è uno dei primi passi che potrebbe consentire questa espansione.
Il progetto è stato guidato principalmente dall’intento di collegare la vecchia Køge ad est e la nuova Køge ad ovest evitando la generazione di due piccole realtà urbane, creando dunque una struttura che non sia solo una pura connessione in termine di flusso pedonale, ma anche un elemento riconoscibile per entrambi i lati della città. L’esperienza nell’attraversare questo “ponte” di 300 metri deve essere il più piacevole e semplice possibile, e quindi non solo incoraggiarne l’uso per raggiungere la ferrovia, ma anche diventare parte della consueta passeggiata urbana da un lato all’altro di Køge. Curvando questa traccia diagonale con una leggera curvatura si evita che questo lungo ponte diventi un tunnel senza fine, migliorando la qualità dell’esperienza panoramica per i pedoni.
Il tetto della Køge train station, è l’elemento comune capace di riparare tutta la complessità sottostante; il ponte pedonale, le scale della stazione, le scale mobili e gli ascensori, le fermate degli autobus, le rastrelliere per le biciclette, l’area di attesa, ecc.
L’operazione architettonica è molto semplice, la copertura a doppia falda si estende con un angolo costante fino a terra creando un riparo per le aree di attesa. In questo modo le due stazioni non appaiono indipendenti dal ponte, ma come un segmento espanso della sua sezione.
Progettato coordinato da Obliquo Design e Michele Salmaso, in collaborazione con Guido Medici per la parte di modellazione 3D e render.
The architectural studio, Kengo Kuma and Associates (Tokyo), has requested the creation of a series of planes to render a project in competition for the design of the new Køge train station for New Line Copenhagen-Ringsted in Denmark. The goal was to be able to visually describe the project in its entirety, highlighting the main issues.
The historic city of Køge is contained between the seaside and the transportation corridor composed by the SBanen railway, the Køge Bay Motorway and the future F-Banen high-speed railway, in which all of them run parallel to the sea on this part of the territory. And now the city of Køge is ready to expand towards the West by jumping over this intense transportation corridor. This project which concerns us is one of the first steps for the westward expansion.
In this mission of stitching both sides of Køge over the transportation barrier, we understand this bridge-station has to become a connector not only in terms of purely pedestrian flow, but also to become one recognizable and common element of identity from both sides of the city. The experience of walking along this 300 meter long bridge-station has to be as pleasant and easy as possible, hence not only it encourages the use of reaching the railways but also to become part of the usual urban promenade from one side of the city to the other. Bending this diagonal trace with a slight curve will avoid this long bridge becoming an endless tunnel as views will always open in front of us bringing a panoramic quality to the pedestrians’ experience. Due to the aforementioned aims, it is our will which the bridge and the two train stations would be conceived and appear as one sole architectural element.
One element that, as one brush stroke, would trace the territory organizing it… and the Roof is indeed the common element that is able to shelter all the complexity beneath it – the bridge walking path, the station stairs, escalators and elevators, the vehicular drop-offs, bus stops, the bicycles racks, waiting areas, etc. The architectural operation is very simple: while covering the whole span of the bridge from East to West, the double-pitched Roof would extend at a consistent angle towards the ground floor creating the necessary station sheltered areas. In this way the two train stations do not appear independent from the bridge, they would appear as an expanded segment of its section. The complexity of the whole project suddenly appears gently as one single element, one train station instead of two.
CONTATTACI
Per qualsiasi dubbio o informazione, compila il form sottostante, sarà nostra cura rispondervi nel minor tempo possibile.

